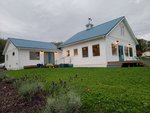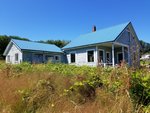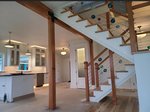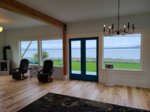



A 1910 home and former goat and oyster farm has been restored into a modern, waterfront property on Drayton Harbor Road.
“I wake up every day and go, ‘I love this house,’” recent buyer and homeowner Marla Carter said.
Carter and her fiancé Roger Thorinson moved into the home in October 2021. It took them, along with Build For Less contractor Timothy Tomulty and New Horizon Realty broker Linda Tomulty, approximately a year to transform the home from what Linda described as “an eyesore,” to a proud asset to the Blaine community. Lead carpenter Steve Ryan worked with Timothy on the design of the house.
The three bedroom, two bath 1,800-square-foot home sits on three acres. The white-painted home with blue accents is styled to be modern but keep the integrity of the old house.
Carter and Thorinson put up a cardboard sign near their house for the community to tour the newly completed home that brought over 100 people to the open house last October.
“There was so much community interest in it, and the house was just finished so fabulously,” Linda Tomulty said.
In addition to the house having been vacant for over 15 years, Linda said the community took an interest in the home because of its previous life as an oyster and goat farm that provided milk and food in the early 1900s.
Linda said the home had received seven back-to-back offers, but Carter and Thorinson were the only people who followed through. Hindrances to potential renovators were obtaining construction and permits, and the fact that new construction was limited to the existing foot print.
“The only difficult process was getting past all the regulations,” Timothy said. “I had to hire a biologist and do a wetland study. Those are the kinds of things I think maybe other builders would have walked away from.”
The surrounding land was environmentally sensitive because of Drayton Harbor marine life and shoreline, Timothy said. “I had to get creative with it,” he said. “The house couldn’t be moved or added onto.”
Timothy found the original foundation was strong and ended up enjoying rebuilding it. Carter also said it was great to keep the entire shell of the house – that they used the existing framework and moved rooms around – but maintained the 1910 home’s integrity.
Timothy said throughout the process, he wanted to have a mix of 1910 and 2021 in the home. He called it the “Hansel and Gretel” look, and added unique, bulky door frames in his design.
In their first stages of restoration, Timothy said the house had been open, abandoned and appeared to have housed squatters. Regardless, Carter said he drove by the home every day the previous summer and fell in love with it.
“The home looked terrible,” Linda said. “It wasn’t a simple remodel.”
Carter said the project was collaborative in that she had input in the aesthetic. Her favorite part of the home is the stairwell.
“This stairwell is in the center of the living room and it’s gorgeous,” Carter said. “Overall, it’s pretty simple, but very beautiful.”
Comments
No comments on this item Please log in to comment by clicking here