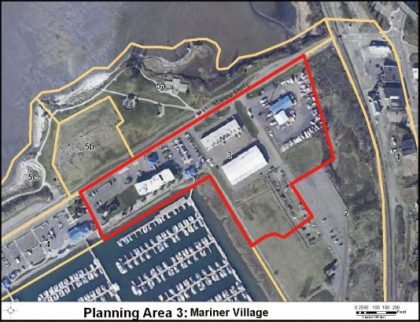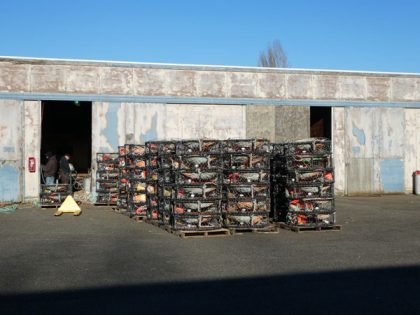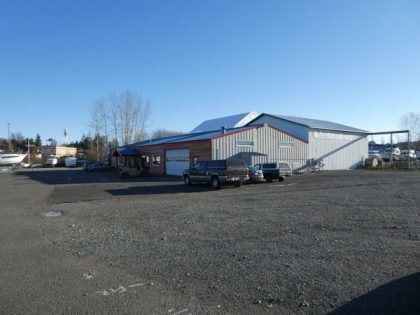By Stefanie Donahue
A Blaine Planning Commission public hearing held December 1 to consider an amendment to the wharf district zoning rules was held over until Thursday, December 8 in response to questions raised by the proponent, commissioners and members of the public.
While the hearing has been closed to oral comments, the commission will accept written comments from the public until the next meeting at 7 p.m. Thursday. Although its original recommendation to approve the amendment remains in force, planning staff have also prepared a supplementary report offering alternatives to the original proposal.
The Port of Bellingham, which owns most of the property south of Marine Drive, requested the amendment in June. The commission will recommend either approval, approval with conditions or rejection of the proposed change, which would then be forwarded to city council for a final decision.
 Blaine’s Mariner Village from the 2007 Wharf District Master Plan.
Blaine’s Mariner Village from the 2007 Wharf District Master Plan.
The amendment would change allowed uses and increase allowable heights in the area of the wharf district called Mariner Village, which is located between the harbor office to the west and the boundary of the property occupied by Sundance Yachts (formerly Blaine Marine Services) to the east. In the 2007 Wharf District Master Plan (WDMP), this area was zoned for a variety of uses such as commercial, retail and service space on ground floors with offices and residential units above. Building heights were limited to between 25 and 55 feet. It was hoped that a boutique hotel would become the anchor of the maritime-themed village.
The amendment would allow water-related uses such as boat dry-stack facilities, and increase allowable building heights in various sub-areas.
Behind the Port of Bellingham’s proposal is Portland-based company Sundance Yachts, which has expressed interest in building a 60,000-square-foot, $9 million boat storage building. Up to 350 boats, ranging in length from 15 to 30 feet long would be stored in an enclosed, 55-foot-
high building.
“It’s such a quaint town,” said company owner Rick Buck to commissioners. “I think it would really add to Blaine and would be a good business for Blaine to support.”
 One of two web lockers located next to Sundance Yachts that were slated for demolition under the 2007 Wharf District Master Plan. Photo by Pat Grubb.
One of two web lockers located next to Sundance Yachts that were slated for demolition under the 2007 Wharf District Master Plan. Photo by Pat Grubb.
Sundance Yachts grosses approximately $30 million in annual sales from its Portland and Seattle facilities, according to Buck. The company offers retail boat sales, marine services and storage facilities, among other services.
In February, the company suffered the total loss of its 90,000-square-foot boat storage facility in Portland after a fire consumed approximately 350 boats in a blaze that took nearly 12 hours to put out.
In his presentation to commissioners, city planner Alex Wenger described the amendment and recommended approval. Opening up the types of use in Mariner Village would align with the Wharf District Master Plan’s central mission: to provide a mix of water-oriented, commercial, industrial and recreational activity in the area, he said.
However, a few of Blaine’s planning commissioners appeared skeptical.
“They’re great for the people that own the buildings and I guess it would be advantageous for the port because it’s their property, and at least they get something out of the property, but I don’t see where economically it’s real advantageous for Blaine,” said commissioner Susan Sturgill. “It’s not like we get a whole bunch of money from sales tax.”
Fellow commissioner Ken Ely questioned the economic viability of the project, given its size and scope.
Three members of the public expressed opposition to the proposal, while no one spoke in support of it other than the Port and Sundance Yachts, an absence that commission chair Van Tabb noted with “disappointment.”
 Sundance Yachts is proposing the construction of a boat showroom and 60,000-square-foot dry stack warehouse on the site of the former Blaine Marine Services leasehold. Staff with the company have recently updated the facility with eucalyptus siding. Photo by Pat Grubb.
Sundance Yachts is proposing the construction of a boat showroom and 60,000-square-foot dry stack warehouse on the site of the former Blaine Marine Services leasehold. Staff with the company have recently updated the facility with eucalyptus siding. Photo by Pat Grubb.
Blaine resident Shael Wilder questioned how the amendment would propel the original vision of the Wharf District Master Plan and remarked on market interest.
“It’s not incomprehensible that there wasn’t a lot of development activity down on the Blaine waterfront in the last 10 years when there really wasn’t much development activity going on anywhere in this country,” he said. Speaking on behalf of the amendment, Port planning and development director Sylvia Goodwin had partially justified it based on the failure of the Marina Village vision to bear fruit.
Following Wilder, Pat Grubb, publisher and owner of The Northern Light at 225 Marine Drive, shared similar sentiments. He said it was ironic that the proponent is also the agency that he said has failed to fulfill most of its obligations called for by the Wharf District Master Plan. Obligations that were considered vital in creating the conditions under which the plan’s vision would be realized, he said. Grubb described the port’s rationalization as the “governmental equivalent of the son who murdered his parents and asks the judge for mercy because he’s an orphan.”
He also maintained that the conditions to approve a comprehensive plan amendment – one of which requires a demonstrated need based on changed conditions or new information – have yet to be met.
“Staff states that this is satisfied because of market conditions that have changed since 2007. I beg to differ – the market has not changed one iota,” he said. “Our building was ready for occupancy in June 2007 and we have yet to fully rent it out. The market was stagnant then and it is stagnant now.”
Resident Naomi Knowlton followed with, “I find this amendment to be short-sighted. I think citizens want our greatest attributes preserved.”
Commissioners questioned city staff and the proponent on why the storage facility couldn’t be placed either on the property next door where two web lockers are located or farther down the street where the commercial activities are permitted.
Goodwin, both in person at the meeting and later in a written statement, said there was insufficient space in the commercial area for an expanded web locker, which would rule out the demolition of the other two lockers. However, the Port had agreed to the demolition as part of their responsibilities under the WDMP, an agreement that was signed by the port commission in 2007.
“Blaine has been talking about economic development for a number of years,” said commission chair Van Tabb. “People have said one of the best things to do to make Blaine a more economically attractive area is to promote what we have, which is the water for one thing. In the same instance, a lot of people have said, ‘Well, why hasn’t the city done something,’ or ‘why hasn’t the port done something?’”
The planning commission meets at 7 p.m. Thursday, December 8. In-person public comment is no longer being accepted, but written comments can be sent via email to planningcommission@cityofblaine.com or dropped off in person at city offices on 425 Martin Street until 4:30 p.m. on December 8 or at the planning commission meeting.
Note from the editor: Pat Grubb, publisher of The Northern Light, contributed to this story.
A snapshot of the Wharf District Master Plan
By Pat Grubb
Following a protracted planning and public consultation process, the Wharf District Master Plan (WDMP) was adopted by the city of Blaine and the Port of Bellingham in 2007.
The overriding goal of the plan was to guide the creation and development of the wharf district as a destination and gateway to the city.
As such, it incorporates a variety of “integrated recreational, commercial, marine, industrial, and residential activities.” These activities would take place throughout the district with specific areas delineated for particular focus.
Planning Area 3 incorporates the south side of Marine Drive extending from the eastern boundary of the Sundance Yachts property (formerly Blaine Marine Services) to the western boundary of The Northern Light building’s leasehold, just short of the Blaine Harbor office.
The northeasternmost boundary of Planning Area 3 abuts Planning Area 2, which is the easternmost Wharf District area running along the BNSF railroad right-of-way and includes the boat launch, boat launch parking and a 100-foot-wide corridor alongside the railroad tracks (see map).
The plan envisions the creation of Plover Park, which would include enhanced wetlands and pedestrian trails linking up the Wharf District 2-mile-long trail system. It also be linked with an over-the-tracks walkway to downtown Blaine at the H Street Plaza.
The port’s proposed amendment would allow the construction of an enclosed boat storage facility directly adjacent to the planned park.
The WDMP contains a long list of tasks detailing which agency (city or port) has project management responsibility and the anticipated timeline. Project management does not infer financial responsibility; rather, it denotes which agency must identify partners, develop a work program, determine potential funding sources and oversee implementation.
Early action items were expected to be initiated in the 18 months in 2008 and 2009, midterm tasks in 2010-2015 and long-term sometime after 2015.
The port was assigned three tasks in Planning Area 3, all of which were listed as midterm objectives. These included upgrading Milhollin Avenue, completing the east harbor promenade and demolishing the two web lockers (2 and 3) sited between Milhollin Avenue and Gate 1.
At the time the plan was adopted, the port had determined that just 60 percent of the web lockers were being used; not all of which were commercial fishing related. In fact, some of the lockers were being used for household storage.
A major goal of the WDMP is the preservation of views from downtown and the wharf district. Specific view corridors through Planning Areas 2 and 3 were included in the plan.
While the area would allow buildings as high as 55 feet, the plan presumed a mixed development of apartments, retail space and condominiums, not a storage facility.
A mixed-use approach would further the goal of retaining the views shed both from downtown Blaine and from the district itself.
Comments
No comments on this item Please log in to comment by clicking here